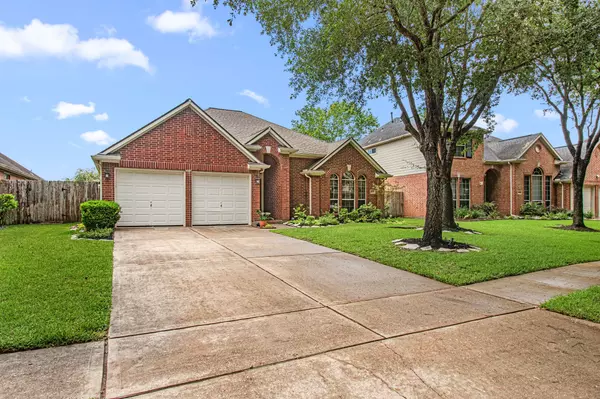For more information regarding the value of a property, please contact us for a free consultation.
4926 Mountain FORK Missouri City, TX 77459
Want to know what your home might be worth? Contact us for a FREE valuation!

Our team is ready to help you sell your home for the highest possible price ASAP
Key Details
Sold Price $345,500
Property Type Single Family Home
Sub Type Detached
Listing Status Sold
Purchase Type For Sale
Square Footage 1,871 sqft
Price per Sqft $184
Subdivision Heritage Colony
MLS Listing ID 89079941
Sold Date 07/30/25
Style Traditional
Bedrooms 3
Full Baths 2
HOA Fees $76/ann
HOA Y/N Yes
Year Built 2000
Annual Tax Amount $7,981
Tax Year 2024
Lot Size 7,649 Sqft
Acres 0.1756
Property Sub-Type Detached
Property Description
DON'T MISS THIS GEM! THIS HOME IS A WINNER!
Excellently maintained one-story brick home in desirable Heritage Colony community, offering 3 bedrms and 2 full baths. The Primary En-Suite has been beautifully updated and all bedroom closets have custom built-ins! Nestled beneath mature trees with a lush front lawn, this home features a 2-YR OLD ROOF, full gutters, a sprinkler system, and no back neighbors—backs up to a greenbelt for added privacy. The fully fenced backyard includes magnolia trees, a covered patio, and a gate to the greenbelt. It's a perfect oasis for outdoor enjoyment and relaxation! Inside, enjoy a bright, open layout, perfect for entertaining and everyday living. Zoned to highly sought-after Ft Bend ISD schools & just minutes from Hwy 6, for easy access to shopping, parks, community pools, & walking trails. A perfect blend of comfort, convenience, & location!
THIS ONE WON'T LAST! HURRY! BRING YOUR PRE-APPROVED BUYERS!
Location
State TX
County Fort Bend
Community Community Pool
Area 29
Interior
Interior Features Breakfast Bar, Double Vanity, Jetted Tub, Kitchen/Family Room Combo, Pantry, Separate Shower, Tub Shower, Window Treatments
Heating Central, Gas
Cooling Central Air, Electric
Flooring Engineered Hardwood, Tile
Fireplaces Number 1
Fireplaces Type Wood Burning
Fireplace Yes
Appliance Dishwasher, Electric Cooktop, Electric Oven, Disposal, Microwave, Oven, Refrigerator
Laundry Washer Hookup, Electric Dryer Hookup, Gas Dryer Hookup
Exterior
Exterior Feature Covered Patio, Fully Fenced, Fence, Sprinkler/Irrigation, Patio, Tennis Court(s)
Parking Features Attached, Driveway, Garage, Garage Door Opener
Garage Spaces 2.0
Fence Back Yard
Pool Association
Community Features Community Pool
Amenities Available Meeting/Banquet/Party Room, Party Room, Playground, Park, Pool, Tennis Court(s), Trail(s), Trash
Water Access Desc Public
Roof Type Composition
Porch Covered, Deck, Patio
Private Pool No
Building
Lot Description Greenbelt, Subdivision
Faces East
Entry Level One
Foundation Slab
Sewer Public Sewer
Water Public
Architectural Style Traditional
Level or Stories One
New Construction No
Schools
Elementary Schools Austin Parkway Elementary School
Middle Schools First Colony Middle School
High Schools Elkins High School
School District 19 - Fort Bend
Others
HOA Name First Colony Community Services
HOA Fee Include Recreation Facilities
Tax ID 4006-04-008-0730-907
Security Features Prewired,Smoke Detector(s)
Acceptable Financing Cash, Conventional, FHA, VA Loan
Listing Terms Cash, Conventional, FHA, VA Loan
Read Less

Bought with HomeSmart



