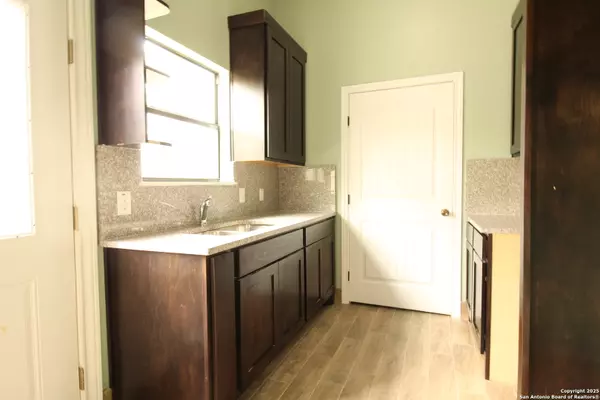For more information regarding the value of a property, please contact us for a free consultation.
134 Sligo St San Antonio, TX 78223
Want to know what your home might be worth? Contact us for a FREE valuation!

Our team is ready to help you sell your home for the highest possible price ASAP
Key Details
Property Type Single Family Home
Sub Type Single Residential
Listing Status Sold
Purchase Type For Sale
Square Footage 1,320 sqft
Price per Sqft $193
Subdivision Brookside-Improved
MLS Listing ID 1855350
Sold Date 07/15/25
Style One Story
Bedrooms 3
Full Baths 2
Construction Status New
HOA Y/N No
Year Built 2023
Annual Tax Amount $3,910
Tax Year 2024
Lot Size 6,272 Sqft
Lot Dimensions 50x125
Property Sub-Type Single Residential
Property Description
Welcome Home , This lovely 3 bedroom and 2 full bath offers a quiet and charming space. Carefully crafted this new home offers Custom Expresso cabinets easy to clean wood tile throughout the house. Master Bedroom has a walk in closet with custom shelves . The backyard has plenty of space for large gatherings with still plenty of space to add a shed or add a patio. NO HOA placed in this lovely neighborhood.
Location
State TX
County Bexar
Area 1900
Rooms
Master Bathroom Main Level 13X10 Tub/Shower Combo
Master Bedroom Main Level 13X13 DownStairs
Bedroom 2 Main Level 15X13
Bedroom 3 Main Level 10X10
Living Room Main Level 15X15
Kitchen Main Level 15X12
Interior
Heating Central
Cooling One Central
Flooring Ceramic Tile
Heat Source Electric
Exterior
Parking Features None/Not Applicable
Pool None
Amenities Available None
Roof Type Composition
Private Pool N
Building
Lot Description Level
Foundation Slab
Water Water System
Construction Status New
Schools
Elementary Schools Highland Forest
Middle Schools Legacy
High Schools East Central
School District East Central I.S.D
Others
Acceptable Financing Conventional, FHA, Cash
Listing Terms Conventional, FHA, Cash
Read Less



