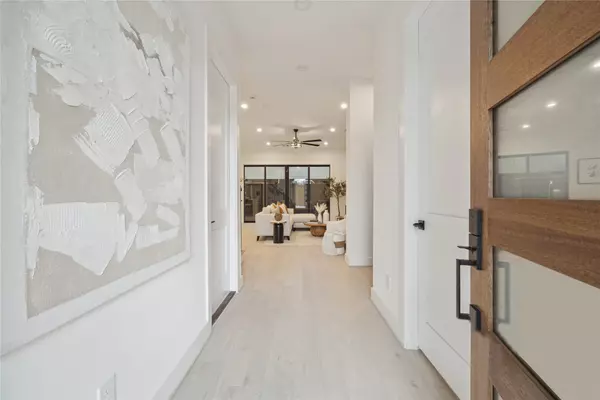For more information regarding the value of a property, please contact us for a free consultation.
1647 Moritz Houston, TX 77055
Want to know what your home might be worth? Contact us for a FREE valuation!

Our team is ready to help you sell your home for the highest possible price ASAP
Key Details
Sold Price $731,432
Property Type Single Family Home
Sub Type Detached
Listing Status Sold
Purchase Type For Sale
Square Footage 2,582 sqft
Price per Sqft $283
Subdivision Na
MLS Listing ID 79236390
Sold Date 03/28/25
Style Contemporary/Modern,Other
Bedrooms 4
Full Baths 4
Half Baths 1
Construction Status Under Construction
HOA Fees $150/mo
HOA Y/N Yes
Year Built 2024
Property Sub-Type Detached
Property Description
NEW CONSTRUCTION IN SPRING BRANCH, zoned to the highly sought-after Valley Oaks Elementary and Memorial High School! This beautiful home offers first-floor living with 4 bedrooms, each featuring its own en-suite bathroom. The kitchen is a showstopper, with Quartz countertops, white oak engineered hardwood flooring, an elegant herringbone backsplash, designer light fixtures, premium Bosch appliances, and access to a private backyard. The primary bedroom boasts two spacious walk-in closets, a stunning accent wall, an expansive shower with a soaking tub, soaring ceilings, double sinks, and sleek European cabinetry. On the top floor, a game room with a dry bar and wine refrigerator provides the perfect setting for entertaining, leading to a spacious rooftop deck—a fantastic spot to enjoy breathtaking sunset and city views! Conveniently located near popular restaurants, shops, grocery stores, and with easy access to I-10 and Memorial Park. *Pictures are for model home at 1639 Moritz.
Location
State TX
County Harris
Community Curbs
Area 24
Interior
Interior Features Balcony, Dry Bar, Double Vanity, High Ceilings, Kitchen Island, Kitchen/Family Room Combo, Bath in Primary Bedroom, Pantry, Quartz Counters, Self-closing Cabinet Doors, Self-closing Drawers, Soaking Tub, Separate Shower, Tub Shower, Vanity, Walk-In Pantry, Wired for Sound, Window Treatments, Ceiling Fan(s), Kitchen/Dining Combo, Programmable Thermostat
Heating Central, Gas, Zoned
Cooling Central Air, Electric, Zoned
Flooring Engineered Hardwood, Tile
Fireplace No
Appliance Dishwasher, Disposal, Gas Oven, Gas Range, Ice Maker, Microwave, Oven, ENERGY STAR Qualified Appliances, Refrigerator
Laundry Washer Hookup, Gas Dryer Hookup
Exterior
Exterior Feature Balcony, Covered Patio, Deck, Fully Fenced, Fence, Porch, Patio, Private Yard
Parking Features Attached, Garage
Garage Spaces 2.0
Fence Back Yard
Community Features Curbs
Amenities Available Gated
Water Access Desc Public
Roof Type Composition
Porch Balcony, Covered, Deck, Patio, Porch
Private Pool No
Building
Lot Description Other
Faces South
Entry Level Three Or More
Foundation Slab
Sewer Public Sewer
Water Public
Architectural Style Contemporary/Modern, Other
Level or Stories Three Or More
New Construction Yes
Construction Status Under Construction
Schools
Elementary Schools Valley Oaks Elementary School
Middle Schools Landrum Middle School
High Schools Memorial High School (Spring Branch)
School District 49 - Spring Branch
Others
HOA Name 1635 HOA, LLC
HOA Fee Include Other
Tax ID NA
Ownership Full Ownership
Security Features Controlled Access,Smoke Detector(s)
Acceptable Financing Cash, Conventional, FHA, VA Loan
Listing Terms Cash, Conventional, FHA, VA Loan
Read Less

Bought with Nan & Company Properties



