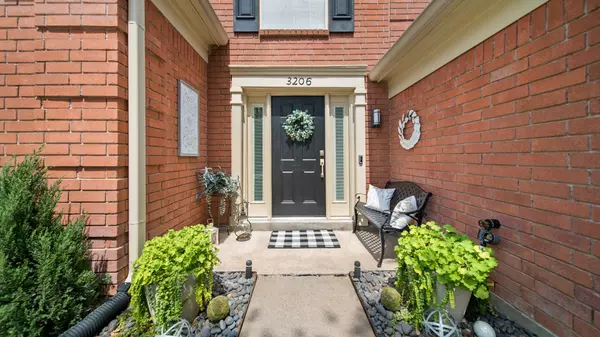For more information regarding the value of a property, please contact us for a free consultation.
3206 Dobbin Stream LN Houston, TX 77084
Want to know what your home might be worth? Contact us for a FREE valuation!

Our team is ready to help you sell your home for the highest possible price ASAP
Key Details
Sold Price $383,000
Property Type Single Family Home
Sub Type Detached
Listing Status Sold
Purchase Type For Sale
Square Footage 2,806 sqft
Price per Sqft $136
Subdivision Barkers Ridge
MLS Listing ID 69396492
Sold Date 07/17/24
Style Traditional
Bedrooms 4
Full Baths 3
Half Baths 1
HOA Fees $3/ann
HOA Y/N Yes
Year Built 1991
Annual Tax Amount $6,500
Tax Year 2023
Lot Size 6,716 Sqft
Acres 0.1542
Property Sub-Type Detached
Property Description
Welcome home to 3206 Dobbin Stream Lane in the Barker Ridge community. You are going to love this professionally landscaped home with 5 true bedrooms, 3 1/2 baths, and updated flooring throughout. For formal gatherings, the formal dining space sets the stage for elegant dinners. The living space is open and bright with windows looking out into the backyard, a beautiful center fireplace as the focal point of the room. The gourmet kitchen is filled with beautiful white cabinets, tons of storage, granite countertops, and open to the living and breakfast areas. You will feel like a chef in this kitchen. The generously sized Owners Suite offers a walk-in closet and an updated private bath with a shower and soaking tub. The upstairs holds your 4 secondary bedrooms that are perfect sized along with 2 full baths and large vanities. The backyard oasis with extensive landscaping, includes a generator attached to a natural gas line, and gas fire pit. Call today and schedule your private showing!
Location
State TX
County Harris
Community Community Pool
Area Katy - North
Interior
Interior Features Breakfast Bar, Double Vanity, Granite Counters, Kitchen/Family Room Combo, Bath in Primary Bedroom, Pantry, Soaking Tub, Separate Shower, Tub Shower, Ceiling Fan(s), Programmable Thermostat
Heating Central, Gas
Cooling Central Air, Electric, Attic Fan
Flooring Engineered Hardwood, Tile
Fireplaces Number 1
Fireplaces Type Gas, Gas Log, Wood Burning
Fireplace Yes
Appliance Dishwasher, Disposal, Gas Oven, Gas Range, Microwave
Laundry Washer Hookup, Electric Dryer Hookup, Gas Dryer Hookup
Exterior
Exterior Feature Deck, Sprinkler/Irrigation, Porch, Patio, Private Yard, Storage, Tennis Court(s)
Parking Features Attached, Garage, Garage Door Opener
Garage Spaces 2.0
Community Features Community Pool
Water Access Desc Public
Roof Type Composition
Porch Deck, Patio, Porch
Private Pool No
Building
Lot Description Subdivision
Faces West
Story 2
Entry Level Two
Foundation Slab
Builder Name Pulte
Sewer Public Sewer
Water Public
Architectural Style Traditional
Level or Stories Two
Additional Building Shed(s)
New Construction No
Schools
Elementary Schools Schmalz Elementary School
Middle Schools Mayde Creek Junior High School
High Schools Mayde Creek High School
School District 30 - Katy
Others
HOA Name Inframark
HOA Fee Include Clubhouse,Maintenance Grounds,Recreation Facilities
Tax ID 115-977-017-0029
Security Features Smoke Detector(s)
Acceptable Financing Cash, Conventional, FHA, Investor Financing
Listing Terms Cash, Conventional, FHA, Investor Financing
Read Less

Bought with Keller Williams Realty Professionals
GET MORE INFORMATION




