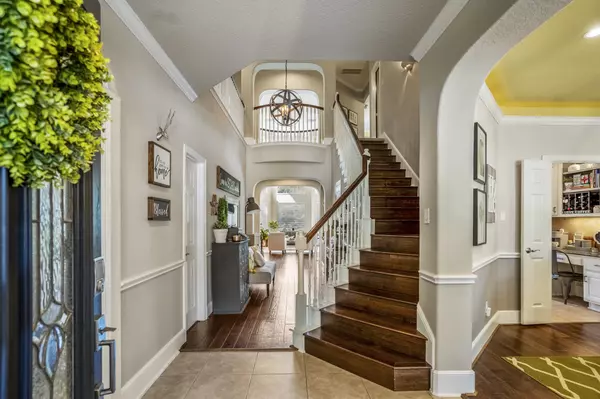10203 Earlington Manor DR Spring, TX 77379

UPDATED:
Key Details
Property Type Single Family Home
Sub Type Detached
Listing Status Active
Purchase Type For Sale
Square Footage 4,615 sqft
Price per Sqft $162
Subdivision Gleannloch Farms
MLS Listing ID 6918870
Style Traditional
Bedrooms 4
Full Baths 3
Half Baths 1
HOA Fees $96/ann
HOA Y/N Yes
Year Built 2002
Annual Tax Amount $12,978
Tax Year 2025
Lot Size 8,842 Sqft
Acres 0.203
Property Sub-Type Detached
Property Description
Location
State TX
County Harris
Community Community Pool, Master Planned Community, Curbs, Golf, Gutter(S)
Area Spring/Klein/Tomball
Interior
Interior Features Crown Molding, Double Vanity, Entrance Foyer, High Ceilings, Hot Tub/Spa, Jetted Tub, Separate Shower, Wired for Sound, Ceiling Fan(s), Programmable Thermostat
Heating Central, Gas
Cooling Central Air, Electric
Flooring Carpet, Tile, Wood
Fireplaces Number 1
Fireplaces Type Gas, Gas Log
Fireplace Yes
Appliance Dishwasher, Electric Oven, Disposal, Gas Range, Microwave, ENERGY STAR Qualified Appliances
Laundry Washer Hookup, Electric Dryer Hookup, Gas Dryer Hookup
Exterior
Exterior Feature Covered Patio, Deck, Fully Fenced, Fence, Hot Tub/Spa, Sprinkler/Irrigation, Porch, Patio, Private Yard, Tennis Court(s)
Parking Features Additional Parking, Attached, Driveway, Garage, Garage Door Opener
Garage Spaces 2.0
Fence Back Yard
Pool Gunite, Heated, In Ground, Pool/Spa Combo, Association
Community Features Community Pool, Master Planned Community, Curbs, Golf, Gutter(s)
Amenities Available Basketball Court, Boat Dock, Clubhouse, Sport Court, Dog Park, Fitness Center, Golf Course, Meeting/Banquet/Party Room, Party Room, Picnic Area, Playground, Pickleball, Park, Pool, Tennis Court(s), Trail(s), Guard
Water Access Desc Public
Roof Type Composition
Porch Covered, Deck, Patio, Porch
Private Pool Yes
Building
Lot Description Corner Lot, Near Golf Course, Subdivision, Pond on Lot, Side Yard
Story 2
Entry Level Two
Foundation Slab
Builder Name Newmark
Sewer Public Sewer
Water Public
Architectural Style Traditional
Level or Stories Two
New Construction No
Schools
Elementary Schools Hassler Elementary School
Middle Schools Doerre Intermediate School
High Schools Klein Cain High School
School District 32 - Klein
Others
HOA Name FSR
HOA Fee Include Clubhouse,Common Areas,Recreation Facilities
Tax ID 122-424-002-0001
Ownership Full Ownership
Security Features Smoke Detector(s)
Acceptable Financing Cash, Conventional, VA Loan
Listing Terms Cash, Conventional, VA Loan
Virtual Tour https://youtu.be/GWw5HeTvsj8

GET MORE INFORMATION




