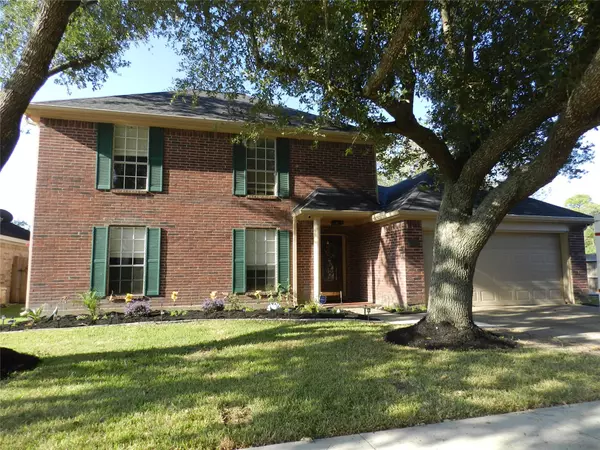1040 Glenview DR Pearland, TX 77581

UPDATED:
Key Details
Property Type Single Family Home
Sub Type Detached
Listing Status Active
Purchase Type For Sale
Square Footage 2,727 sqft
Price per Sqft $135
Subdivision Sunset Meadows-Nasawood
MLS Listing ID 71631570
Style Traditional
Bedrooms 4
Full Baths 4
HOA Y/N No
Year Built 1993
Annual Tax Amount $5,401
Tax Year 2025
Lot Size 6,298 Sqft
Acres 0.1446
Property Sub-Type Detached
Property Description
Location
State TX
County Brazoria
Community Curbs, Gutter(S)
Area Pearland
Interior
Interior Features Double Vanity, Granite Counters, High Ceilings, Separate Shower, Ceiling Fan(s)
Heating Central, Gas
Cooling Central Air, Electric
Flooring Carpet, Tile
Fireplaces Number 1
Fireplaces Type Gas
Fireplace Yes
Appliance Dishwasher, Electric Cooktop, Electric Oven, Disposal, Microwave
Laundry Washer Hookup, Electric Dryer Hookup, Gas Dryer Hookup
Exterior
Exterior Feature Covered Patio, Deck, Fence, Patio, Private Yard
Parking Features Attached, Garage, Garage Door Opener
Garage Spaces 2.0
Fence Partial
Community Features Curbs, Gutter(s)
Water Access Desc Public
Roof Type Composition
Porch Covered, Deck, Patio
Private Pool No
Building
Lot Description Subdivision
Faces North
Story 2
Entry Level Two,Multi/Split
Foundation Slab
Builder Name Cervelle Homes
Sewer Public Sewer
Water Public
Architectural Style Traditional
Level or Stories Two, Multi/Split
New Construction No
Schools
Elementary Schools Rustic Oak Elementary School
Middle Schools Pearland Junior High East
High Schools Pearland High School
School District 42 - Pearland
Others
Tax ID 6741-2008-000
Security Features Smoke Detector(s)
Acceptable Financing Conventional, FHA
Listing Terms Conventional, FHA

GET MORE INFORMATION




