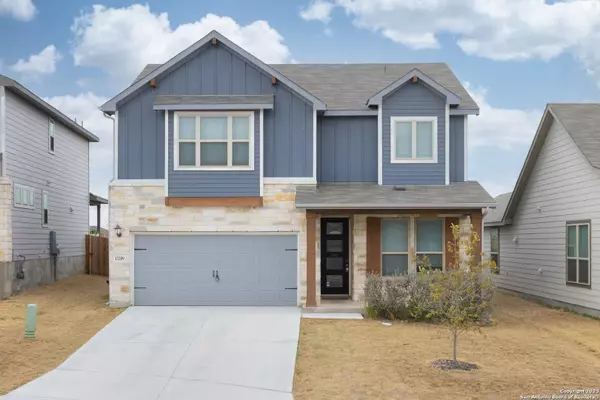13209 BADLANDS WAY St Hedwig, TX 78152
UPDATED:
Key Details
Property Type Single Family Home, Other Rentals
Sub Type Residential Rental
Listing Status Active
Purchase Type For Rent
Square Footage 2,395 sqft
Subdivision Asher Place
MLS Listing ID 1890186
Style Two Story
Bedrooms 4
Full Baths 2
Half Baths 1
Year Built 2019
Lot Size 5,140 Sqft
Property Sub-Type Residential Rental
Property Description
Location
State TX
County Bexar
Area 2001
Rooms
Master Bathroom Main Level 11X9 Tub/Shower Separate, Separate Vanity, Garden Tub
Master Bedroom Main Level 15X16 DownStairs, Walk-In Closet, Full Bath
Bedroom 2 2nd Level 11X10
Bedroom 3 2nd Level 12X10
Bedroom 4 2nd Level 11X11
Kitchen Main Level 8X10
Family Room Main Level 15X20
Interior
Heating Central
Cooling One Central
Flooring Carpeting, Laminate
Fireplaces Type Not Applicable
Inclusions Ceiling Fans, Washer Connection, Dryer Connection, Stove/Range, Refrigerator, Dishwasher, Pre-Wired for Security
Exterior
Exterior Feature Stone/Rock, Cement Fiber
Parking Features Two Car Garage, Attached
Pool None
Roof Type Composition
Building
Foundation Slab
Sewer City
Water City
Schools
Elementary Schools Rose Garden
Middle Schools Corbett
High Schools Clemens
School District Schertz-Cibolo-Universal City Isd
Others
Pets Allowed Yes
Miscellaneous As-Is



